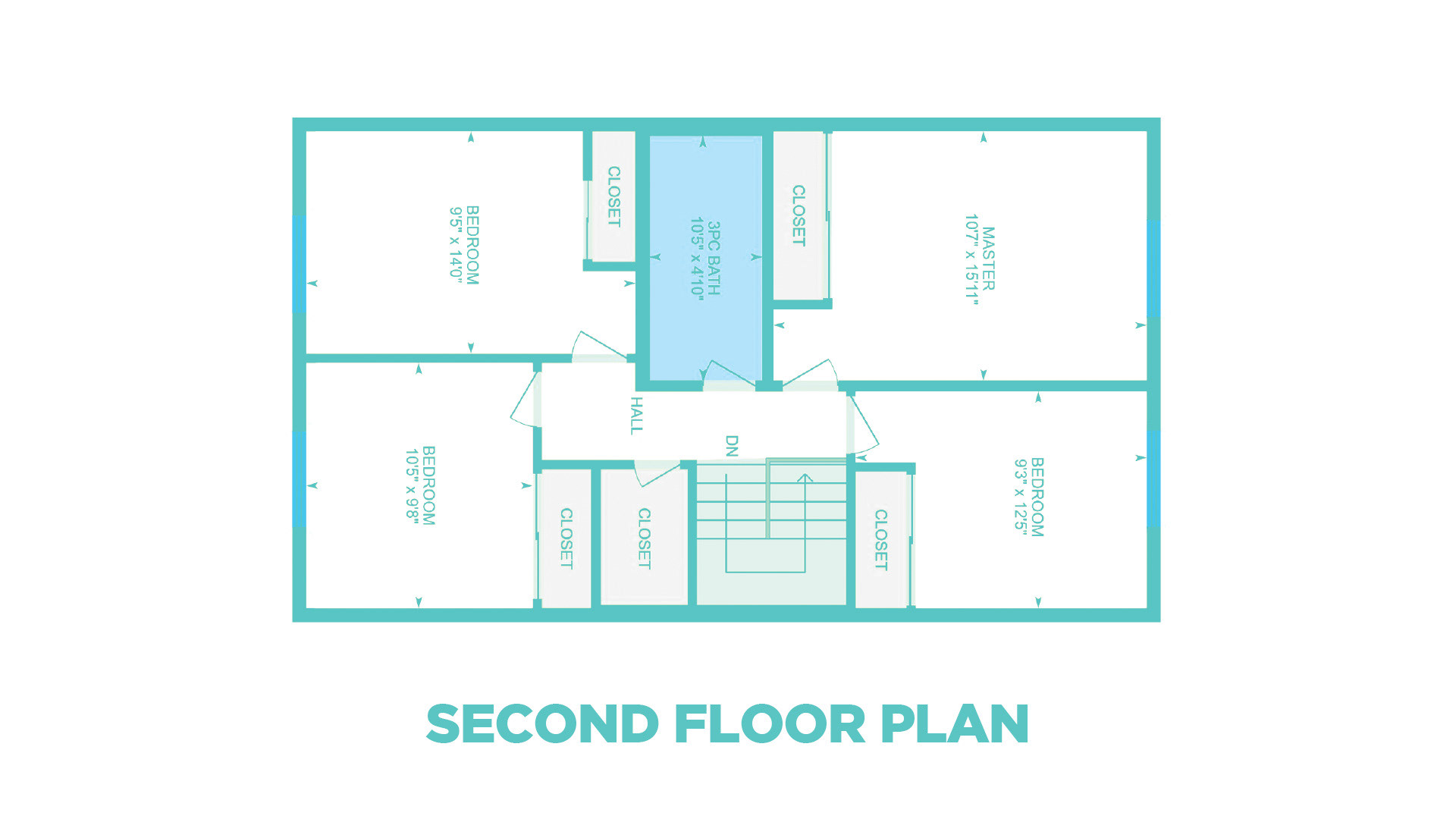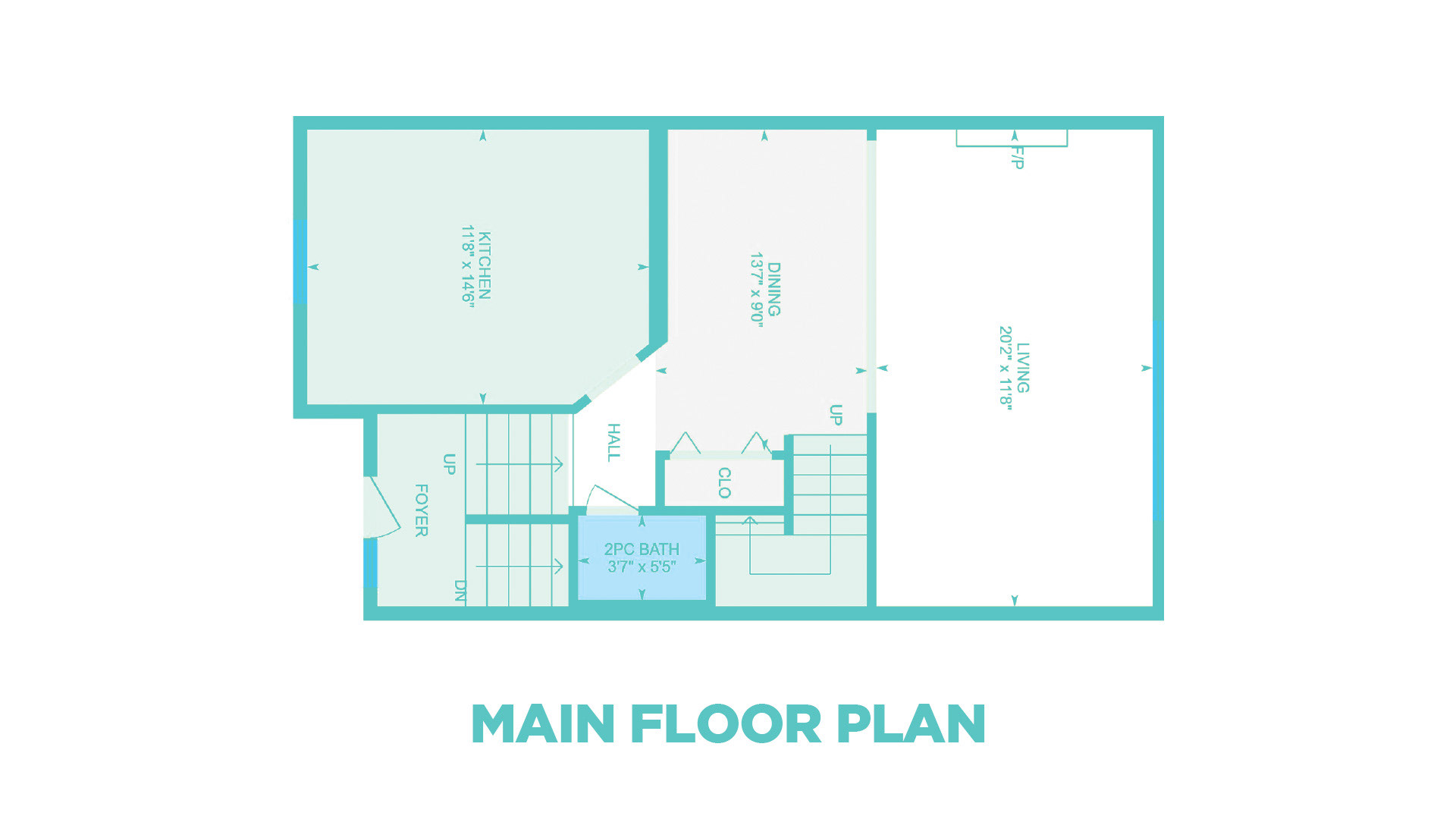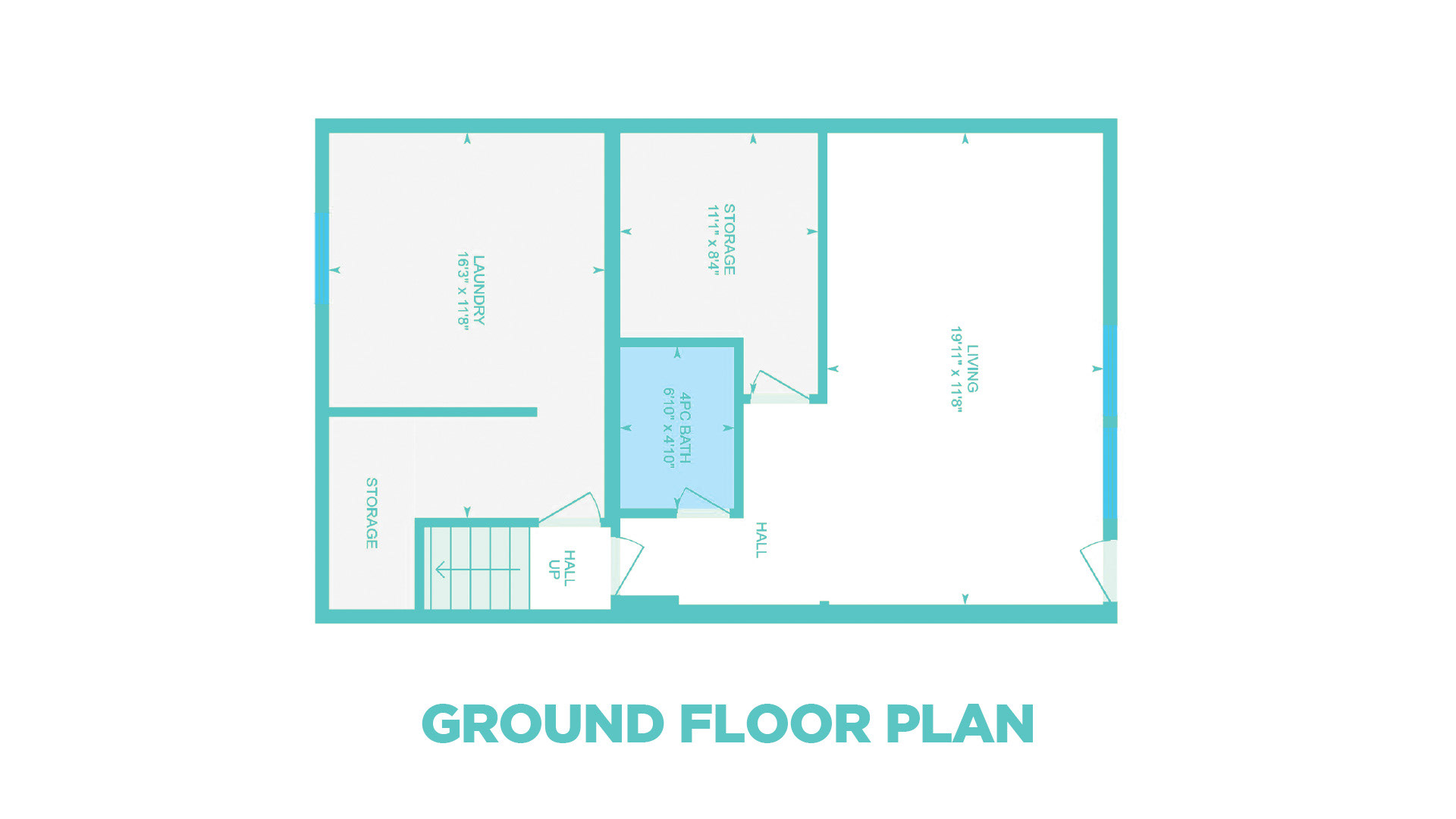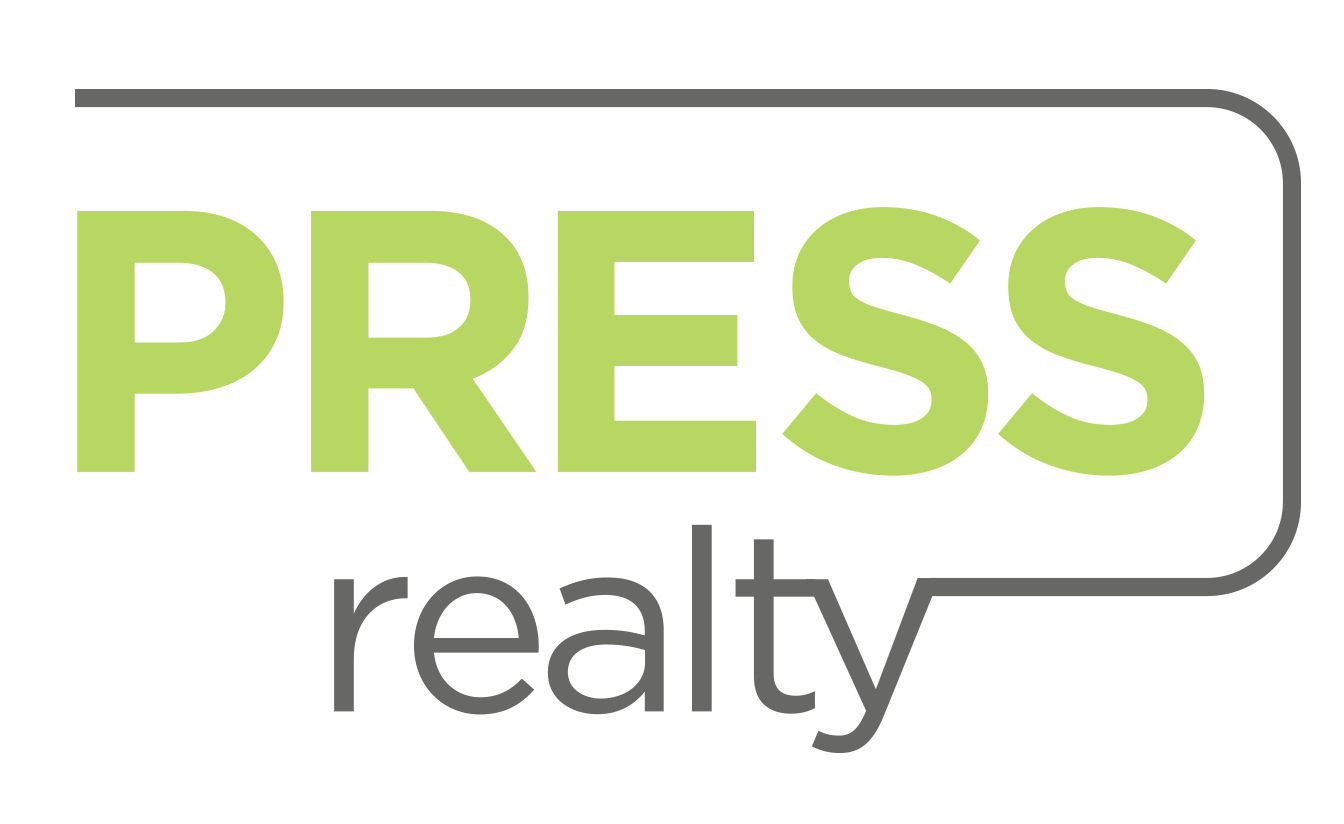$218,900
READY FOR A NEW FAMILY
Nestled on a quiet tree-lined court in Clayton Park and adjacent to parkland and walking trails, this 4 bedroom, 3 level condo townhouse is ready for a new family. The unit itself features 4 bedrooms on the upper level, a renovated 4 piece bath, and a large storage/linen closet. The main level features a bright eat-in kitchen and open concept living room/dining room with lovely views of the back gardens. A powder room completes this level. The lower level consists of a laundry room, utility room and a full bath including a cozy rec room with walkout to the back patio, leading to the condo-corp maintained in-ground pool.
This home is surrounded by nature, but walking distance to the Clayton Park Shopping district and Canada Games Centre and a quick drive to Bayers Lake. It is also accessible to major bus routes. It’s move-in ready and both oil tank and water heater will be replaced prior to close.
) siding, known for durability and resistance to mildew and mold. 10 Juniper Ridge offers ocean views from the spacious deck off the kitchen, large living space, and high quality finishes. Residents of Mariners Anchorage enjoy deeded ocean access featuring a wharf and boat launch for their exclusive use. 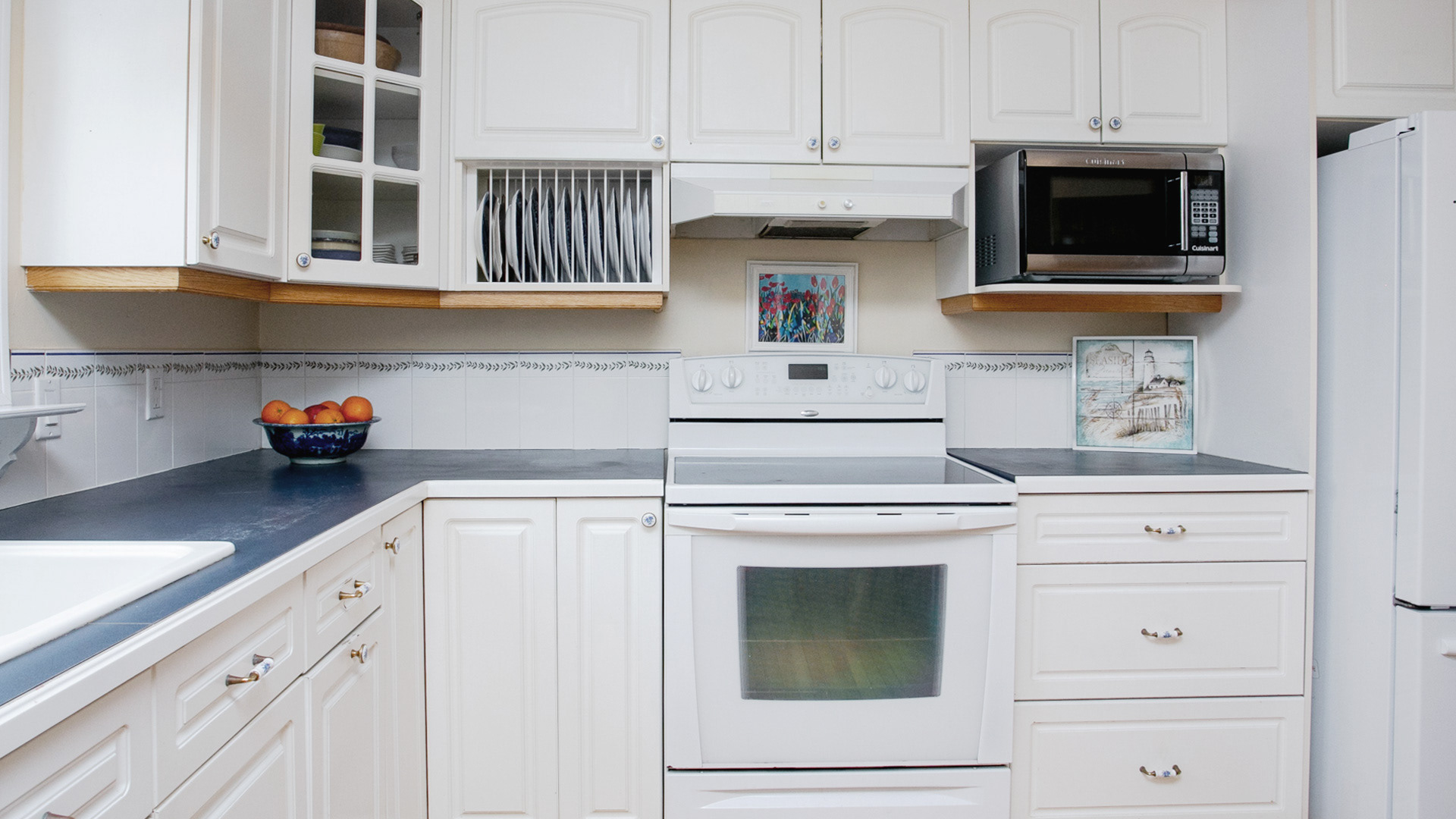
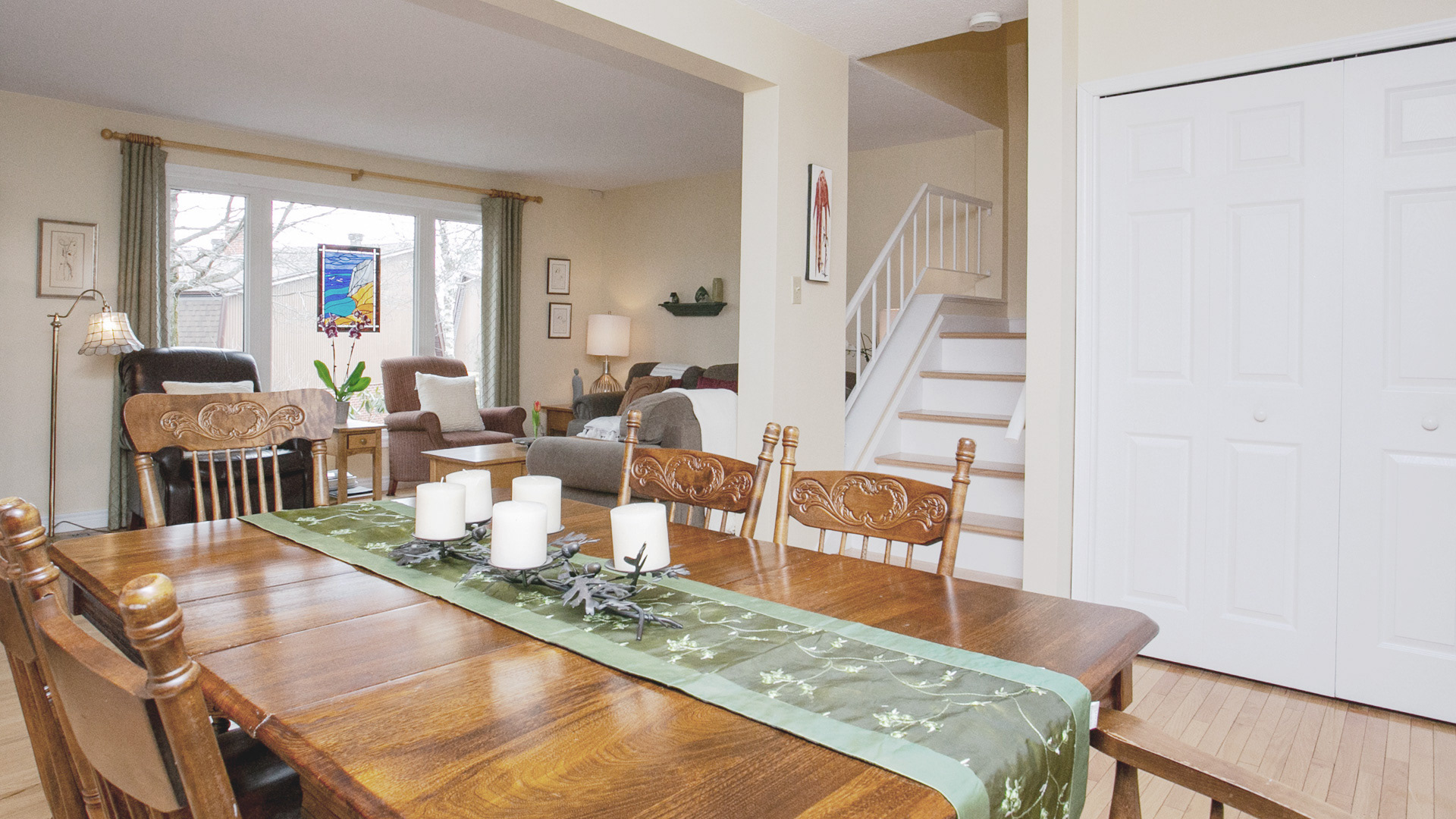
BRIGHT EAT-IN KITCHEN AND OPEN CONCEPT LIVING ROOM/DINING ROOM
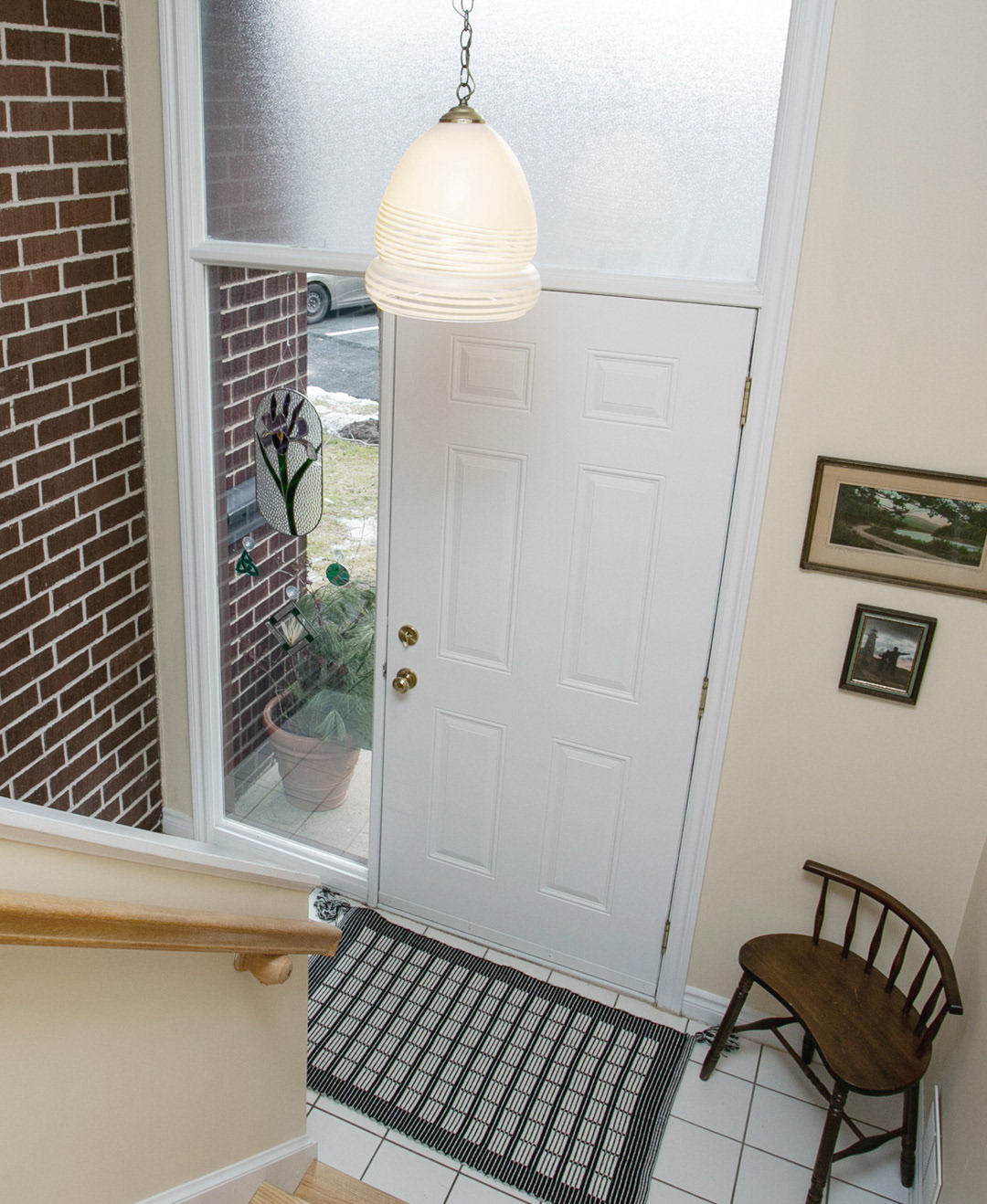
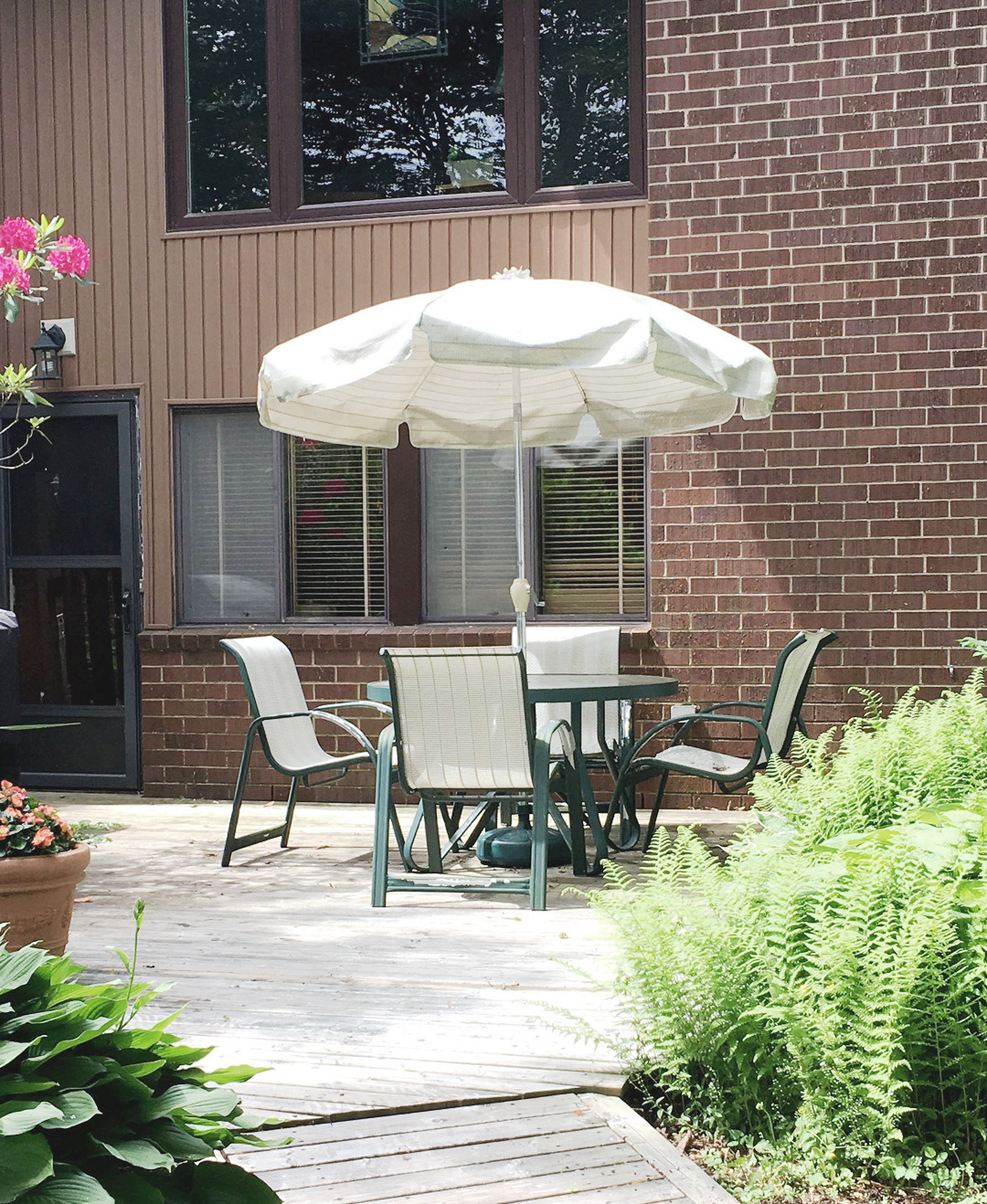
MOVE-IN READY
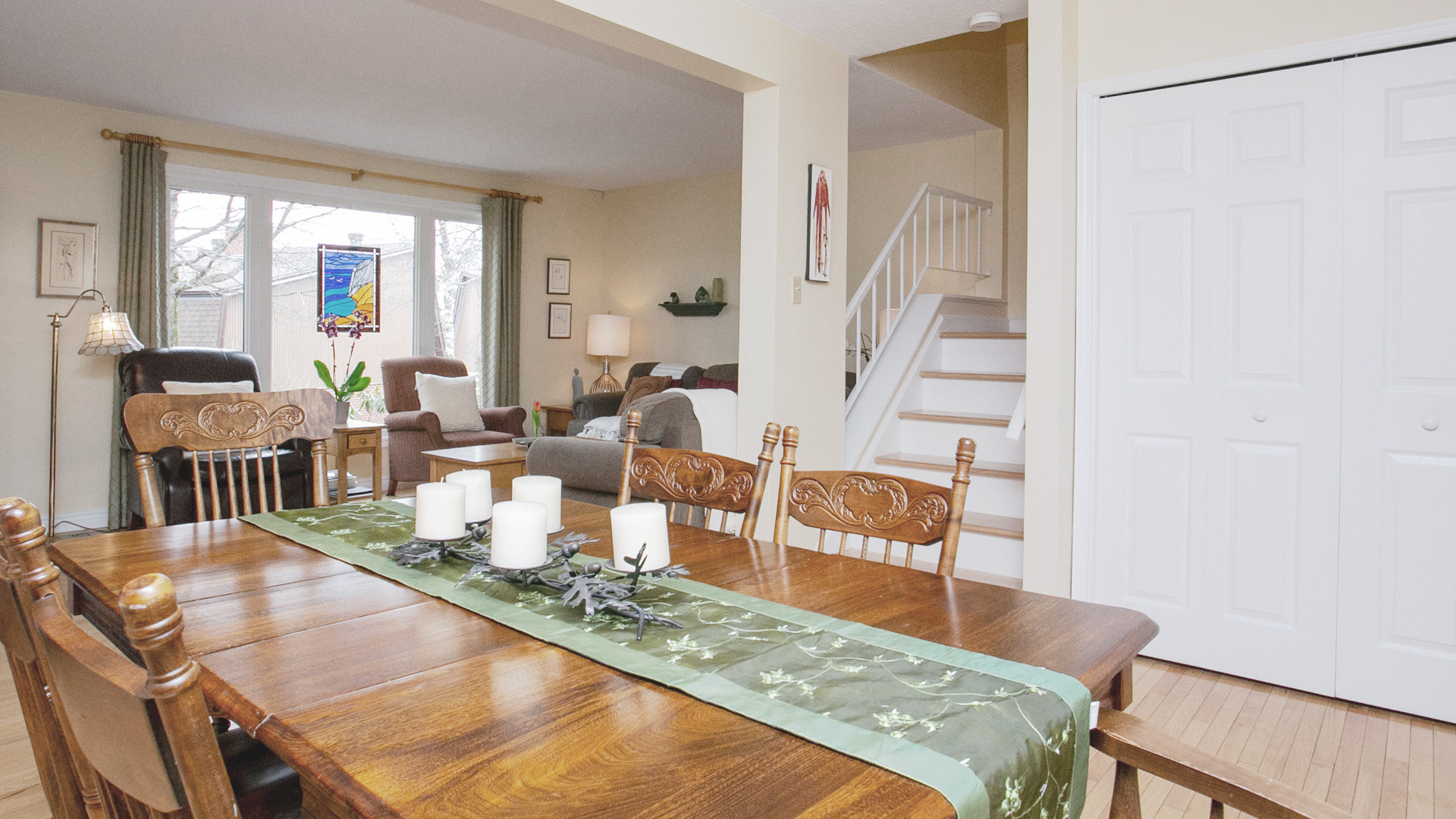

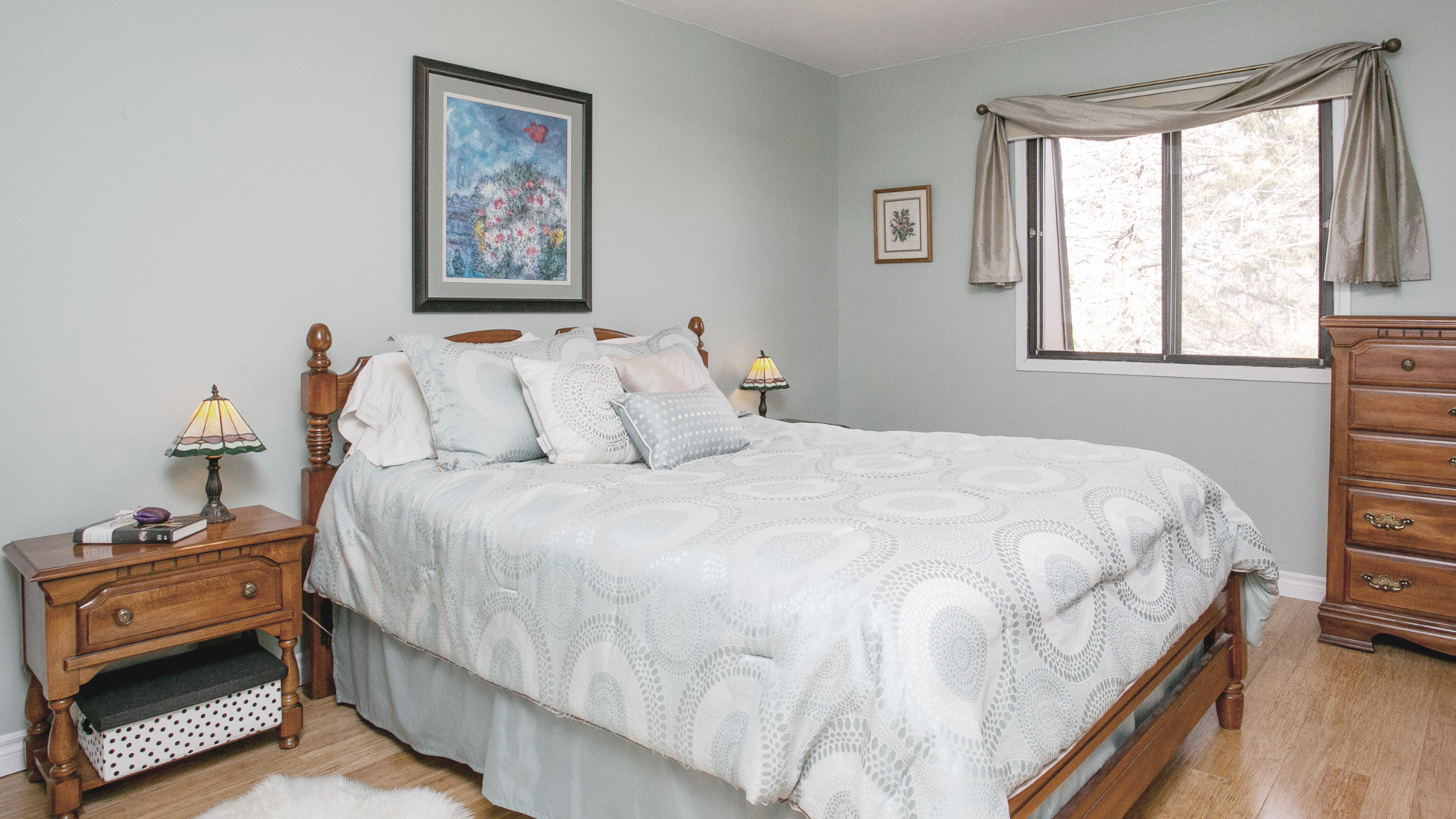
CONDO-CORP MAINTAINED IN-GROUND POOL
FEATURES
In-Ground Pool • Playground on Property • Park like Setting • 3 Levels of Living Space • On Most Major Bus Routes • Walk-Out On Lower Level
SCHOOLS
Elementary: PP - 6 Fairview Heights Elementary School | Junior: 7 - 9 Fairview Junior High School | Senior: 10 - 12 Halifax West High School | Late Immersion Elementary: PR - 6 Burton Ettinger Elementary School | Late Immersion Junior: 7 - 9 Fairview Junor High School | Late Immersion Senior: 10 - 12 Halifax West High School
