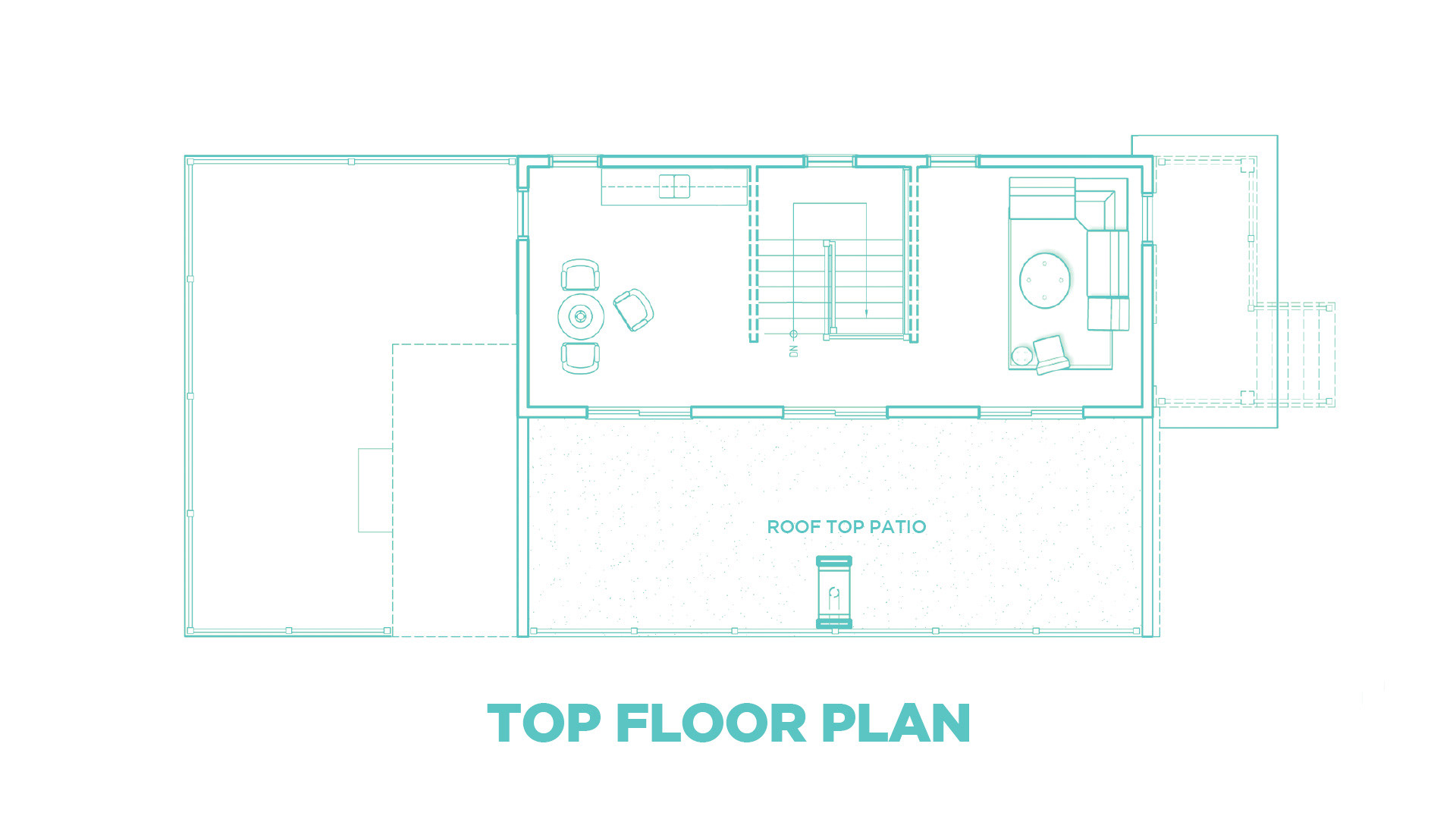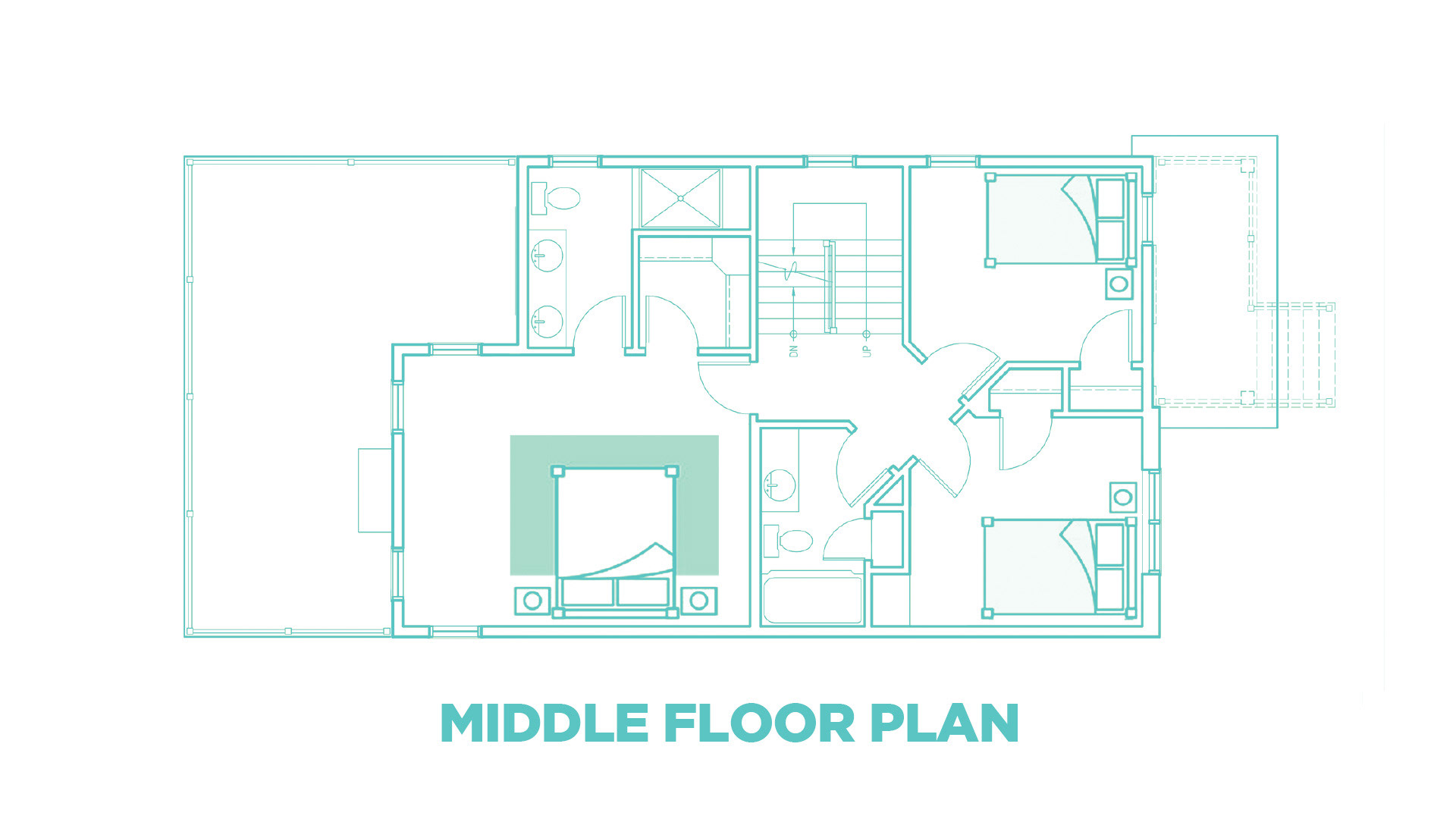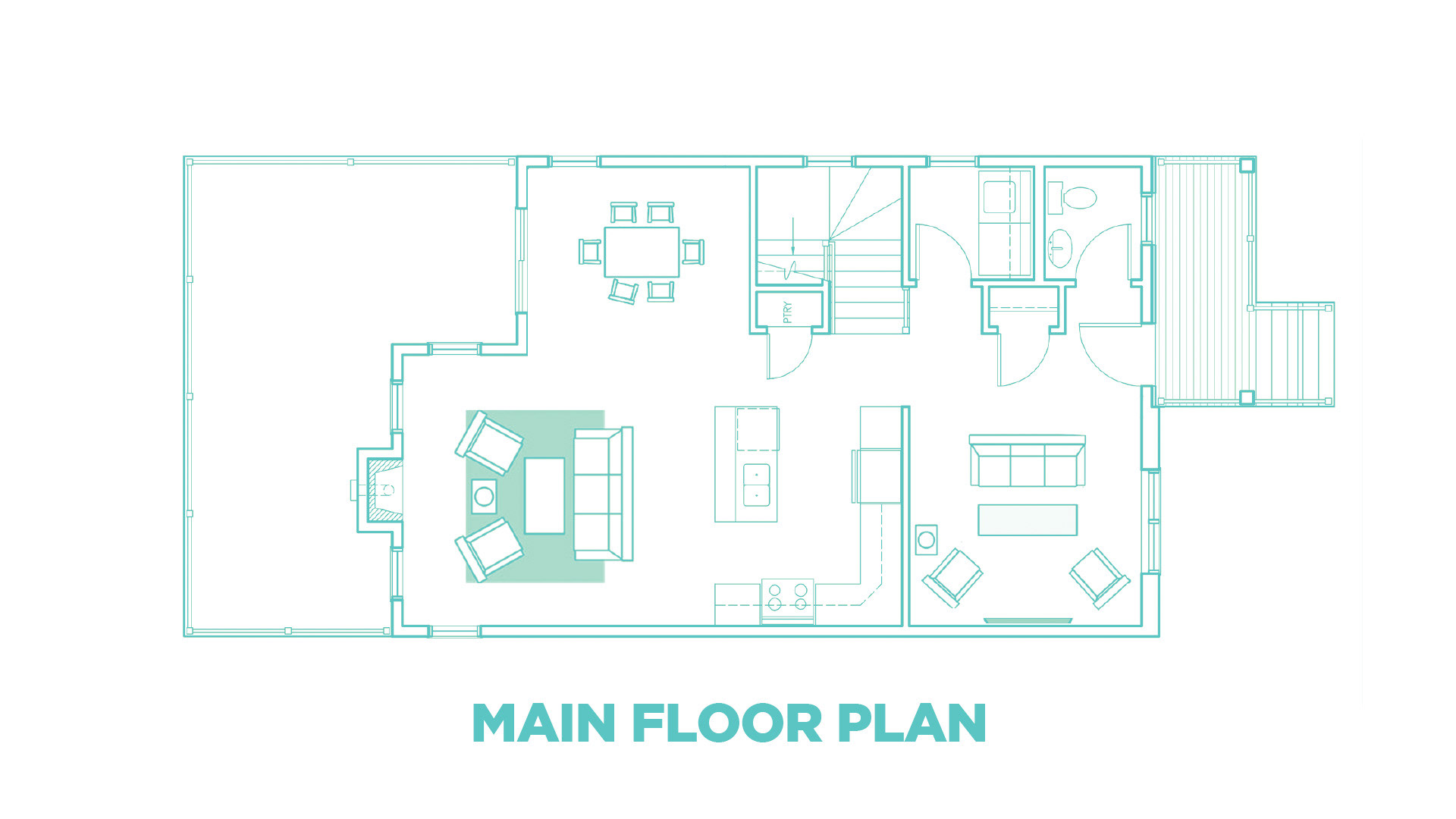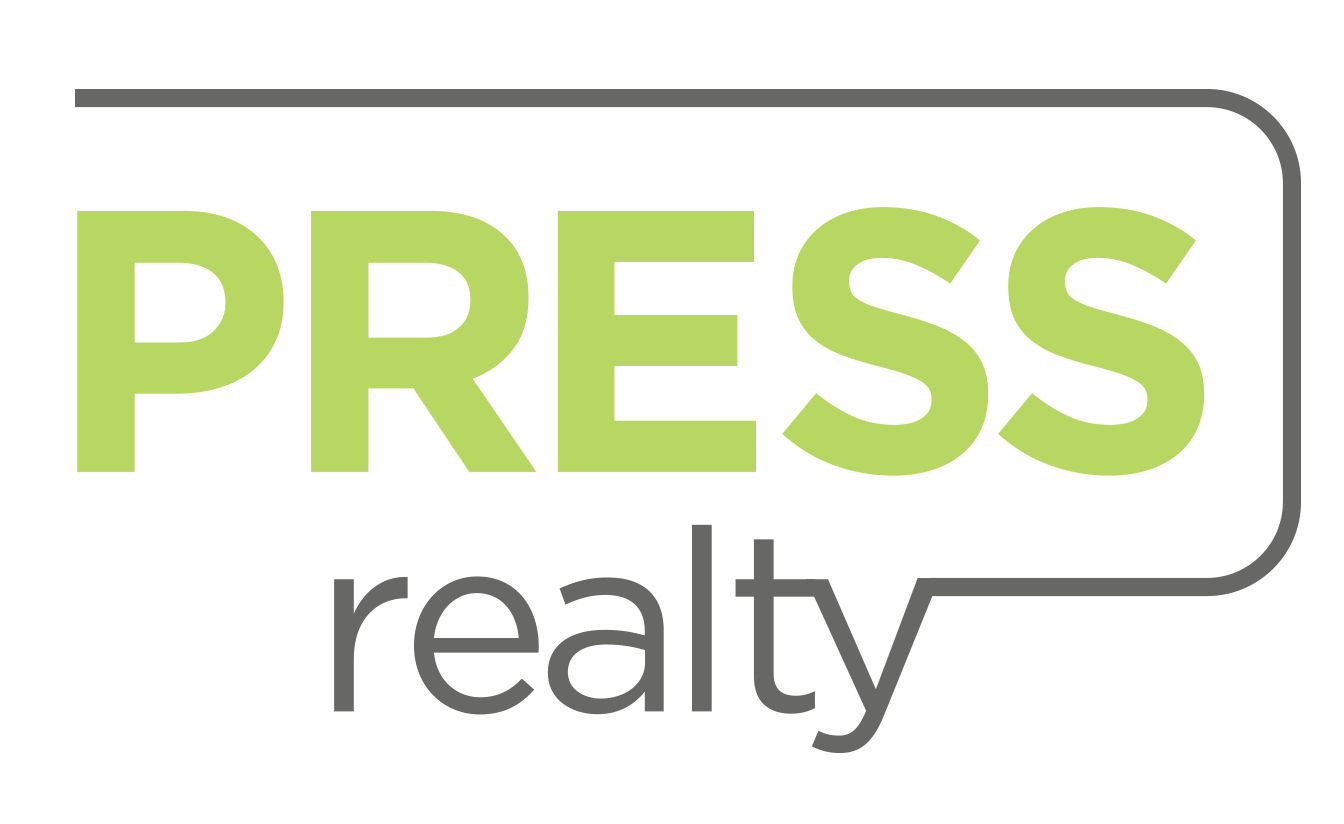$599,000
STUNNING ARCHITECTURAL DESIGN
Designed to a unique architectural specification, this stunning property is conveniently located in the highly desirable North End Halifax. Close to all amenities including historic Needham Park and the Hydrostone, with the bonus of easy access in and out of the city.
Inside you will find unique high end finishes complimented by state-of-the-art technologies. The open plan living and dining area with a fireplace and adjoining kitchen forms the heart of the home. Floor to ceiling cabinets, a large peninsula with quartz countertops, and a separate serving station makes this the perfect place for cooking and entertaining. Off the dining room is the large private deck overlooking the tree lined backyard. Also on this level is a separate den or office, laundry room and modern half bath. The second level is home to the amazing master bedroom with walk-in closet and ensuite bath with double vanities and custom stone tiled shower with multiple shower heads. Two more bedrooms, with great views, and a full bathroom, complete this level.
The highlight of the property is the third floor featuring a family room, lounge with wet bar, and access to the private rooftop terrace. A great place to unwind at the end of the day and enjoy the panoramic city and Basin views.
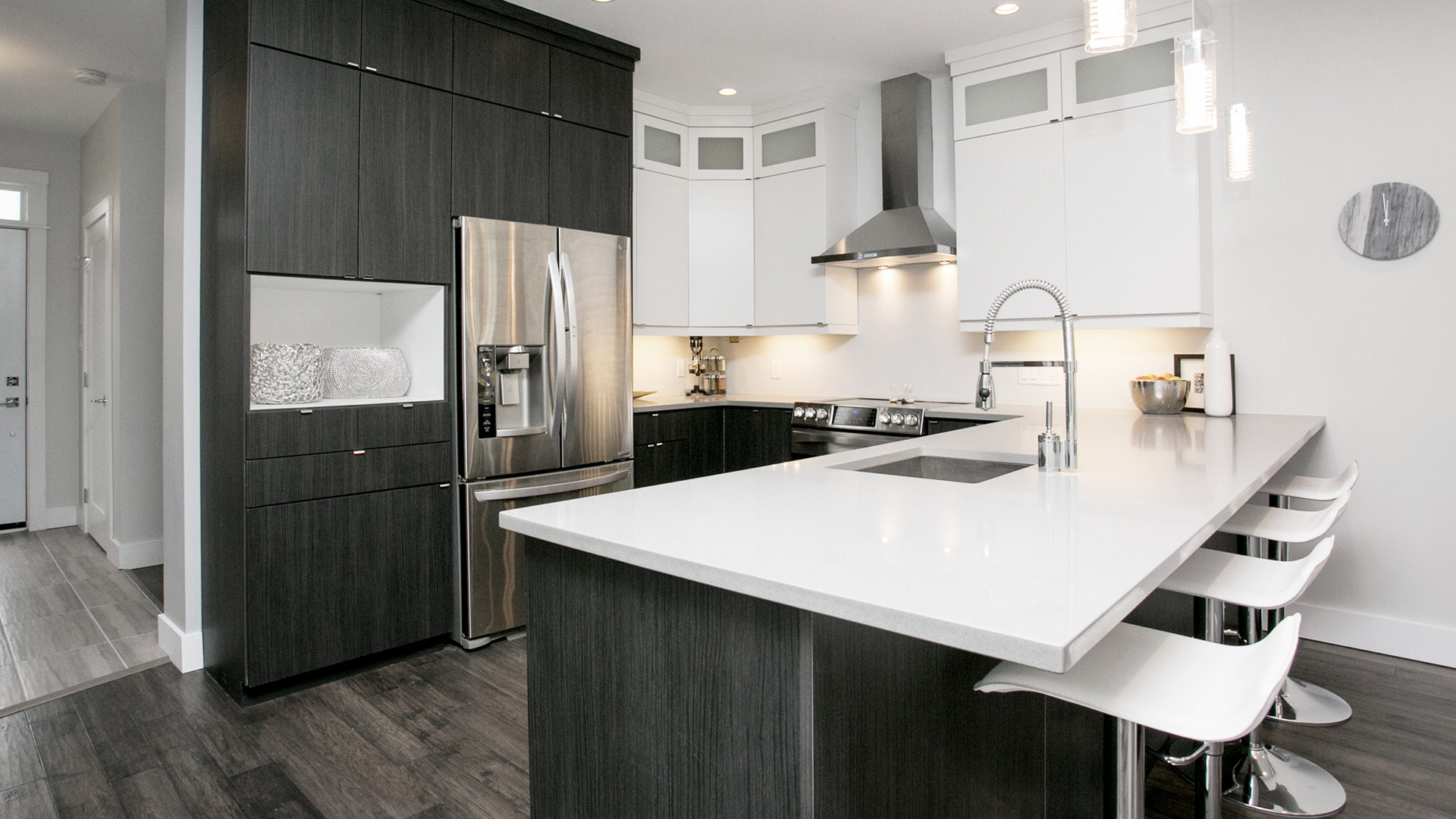
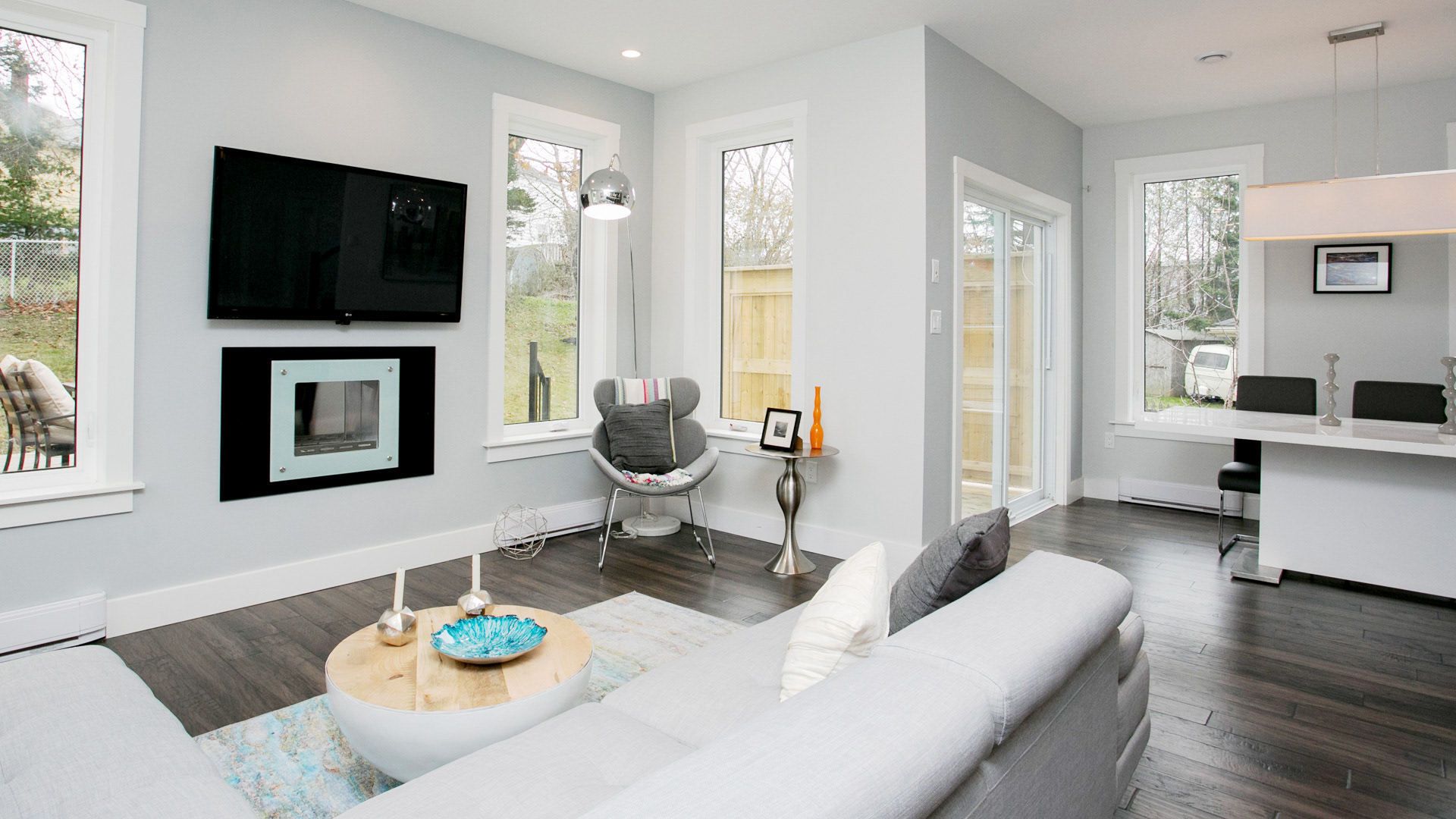
OPEN PLAN LIVING AND DINING AREA
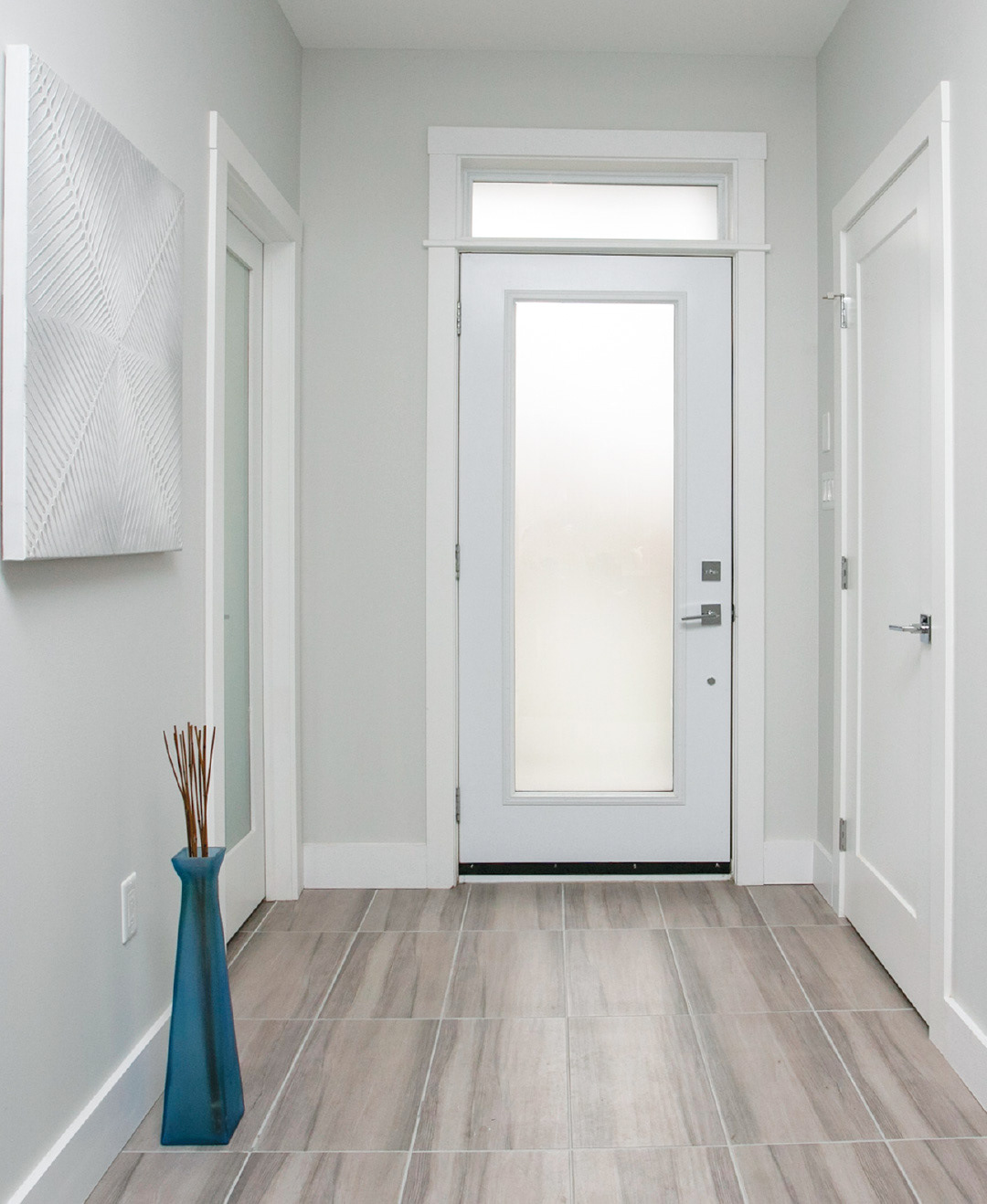
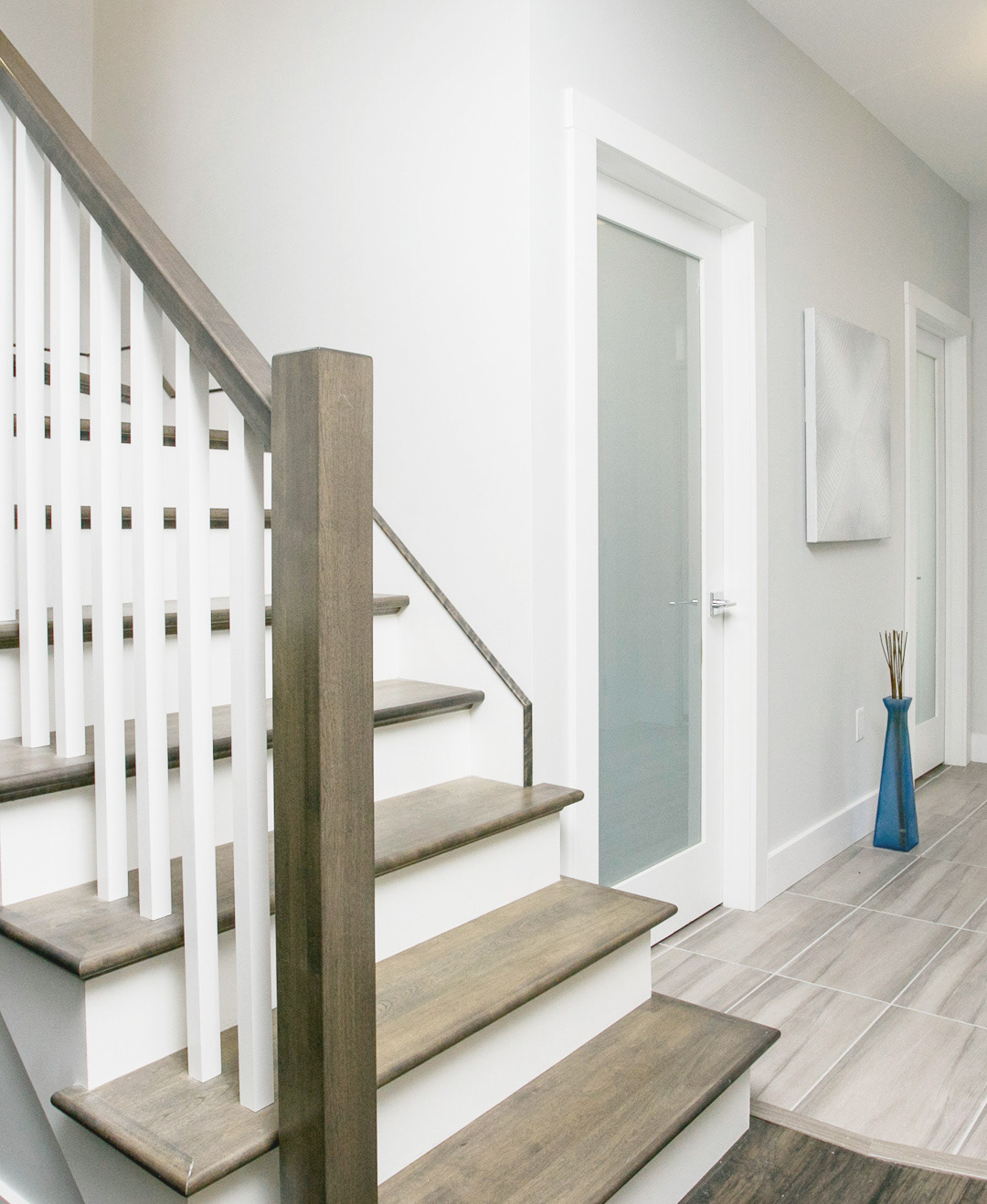
THIS LIGHT FILLED HOME WILL IMPRESS FROM THE MOMENT YOU ENTER
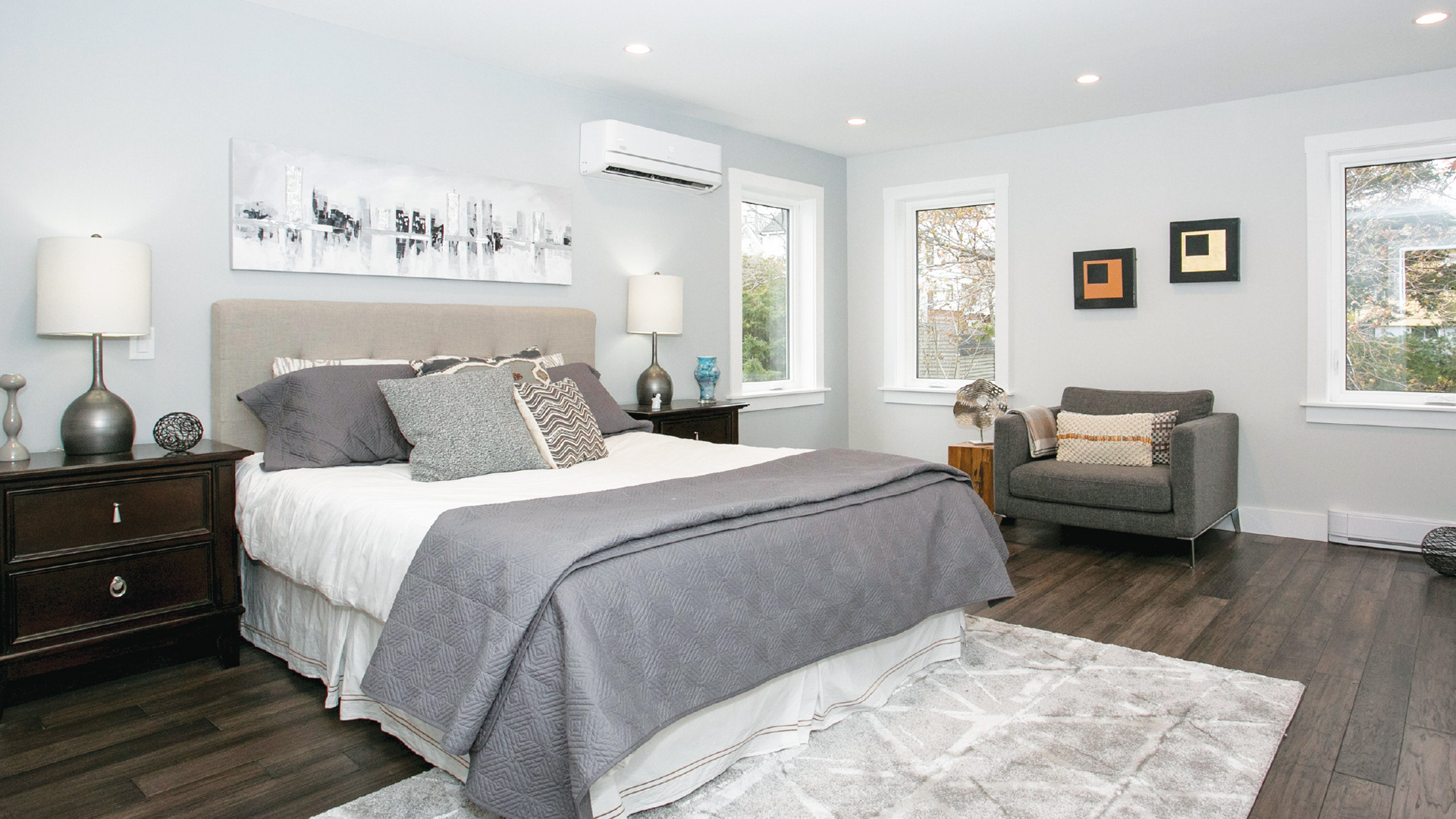

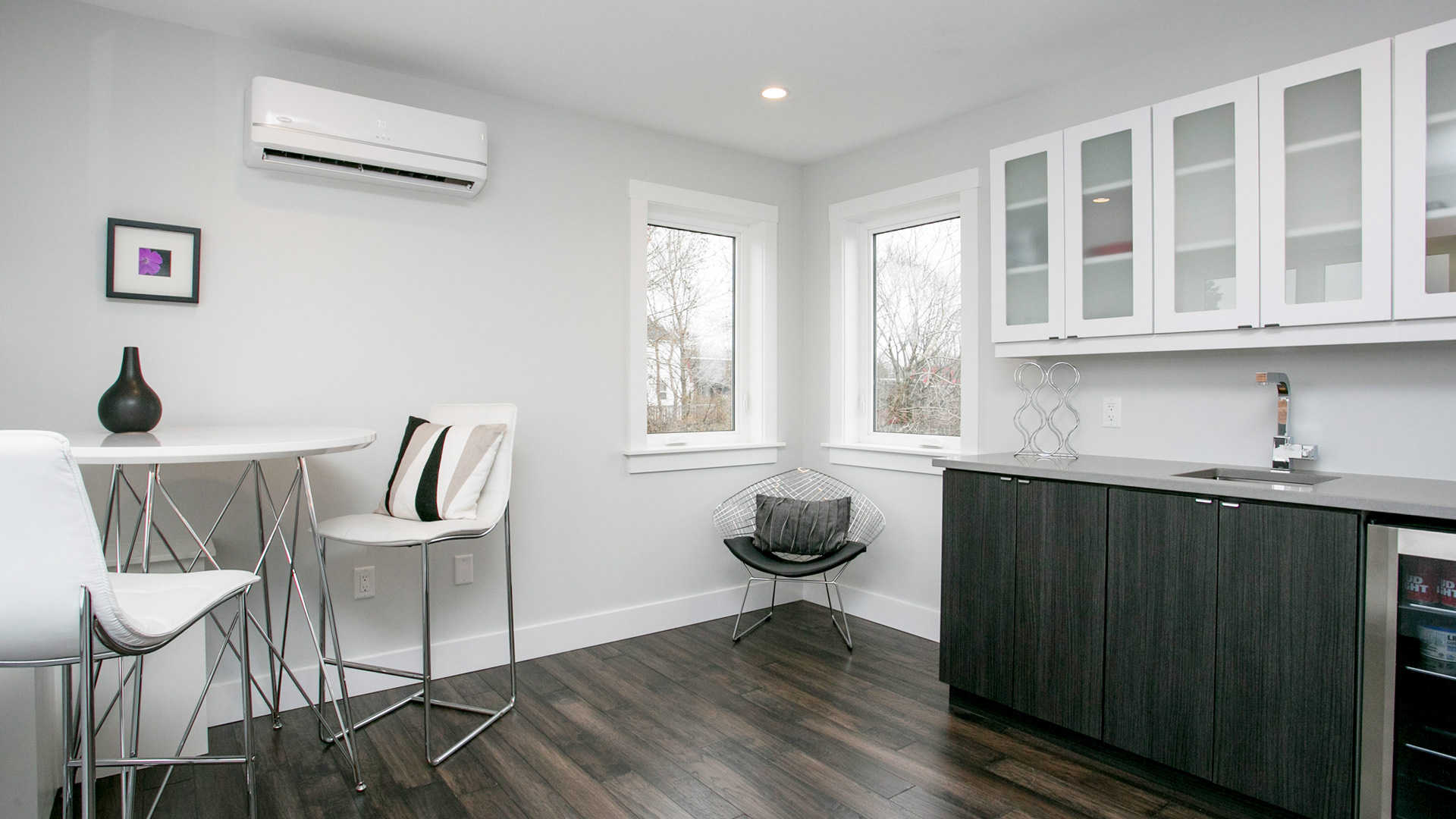
AMAZING PANORAMIC VIEWS
FEATURES
3 Bedrooms • 3 Baths • Porcelain Tile • Smoked hickory hardwood • Stone custom shower with • Unique fixtures, sinks and faucets multi-heads and sprays • Quartz counters throughout • Newly insulated with R-24 walls and R-50 ceiling • Low E-argon windows • Air exchanger • 3 energy efficient heat pumps • 9 foot ceilings • Pot lights throughout • 5-Zone sound system • Wired for security and cameras • Wet bar on the third floor • Separate serving and wine station off kitchen • Roof top patio with stunning Basin views •
Heated storage off driveway • Large newly paved driveway
Heated storage off driveway • Large newly paved driveway
